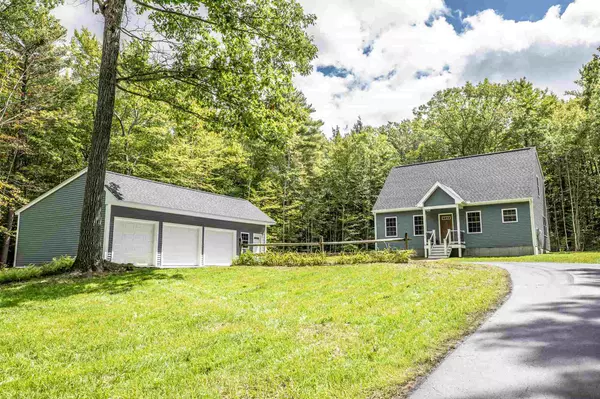Bought with Colin Murdough • Bean Group / Peterborough
For more information regarding the value of a property, please contact us for a free consultation.
241 Carley RD Peterborough, NH 03458
Want to know what your home might be worth? Contact us for a FREE valuation!

Our team is ready to help you sell your home for the highest possible price ASAP
Key Details
Sold Price $399,900
Property Type Single Family Home
Sub Type Single Family
Listing Status Sold
Purchase Type For Sale
Square Footage 1,730 sqft
Price per Sqft $231
MLS Listing ID 4825737
Sold Date 10/30/20
Style Cape
Bedrooms 4
Full Baths 1
Half Baths 1
Three Quarter Bath 1
Construction Status New Construction
Year Built 2020
Lot Size 3.100 Acres
Acres 3.1
Property Sub-Type Single Family
Property Description
This brand new, incredibly charming, 4 bedroom, 2.5 bath Cape is set privately on just over 3 acres, minutes from downtown Peterborough. The 3 bay over-sized garage creates an abundance of space for cars, a work shop, a studio, or additional equipment. Built by a local developer with a phenomenal reputation, quality and energy efficiency is built into every aspect of this fine home. A lovely front porch welcomes you into the home. The granite kitchen with stainless steel appliances and bright cabinets is well planned to please any chef. The kitchen flows naturally into the dining area and from there french doors to he backyard take you to a lovely finished patio. Hardwood carries throughout the first floor from the open dining/living area to the primary suite with 3/4 bath and spacious walk in closet. A tiled laundry room and separate powder room complete the first floor. Hardwood stairs accented with pretty white banisters complement the style of this new home. There are 3 additional good size bedrooms and a full hallway bath upstairs. Each room in the home has it's very own zone for heating and cooling comfort. The front of the lot is open and bright with perfect space for gardening or playing while the back of the lot abuts conservation land to create a peaceful and quiet setting. From the driveway that is already paved to the the lawn that is already planted and has come in beautifully - this home is truly turnkey.
Location
State NH
County Nh-hillsborough
Area Nh-Hillsborough
Zoning RES
Rooms
Basement Entrance Walk-up
Basement Concrete, Unfinished
Interior
Interior Features Kitchen Island, Living/Dining, Primary BR w/ BA, Walk-in Closet, Laundry - 1st Floor
Heating Electric
Cooling Central AC, Mini Split
Flooring Carpet, Vinyl
Exterior
Exterior Feature Vinyl Siding
Parking Features Detached
Garage Spaces 3.0
Utilities Available DSL - Available
Roof Type Shingle - Architectural
Building
Lot Description Country Setting, Open, Wooded
Story 1.5
Foundation Concrete
Sewer Private
Water Private
Construction Status New Construction
Schools
Elementary Schools Peterborough Elem School
Middle Schools South Meadow School
High Schools Contoocook Valley Regional Hig
School District Contoocook Valley Sd Sau #1
Read Less




