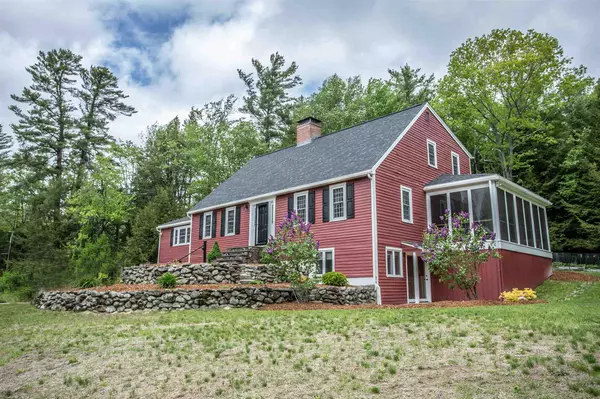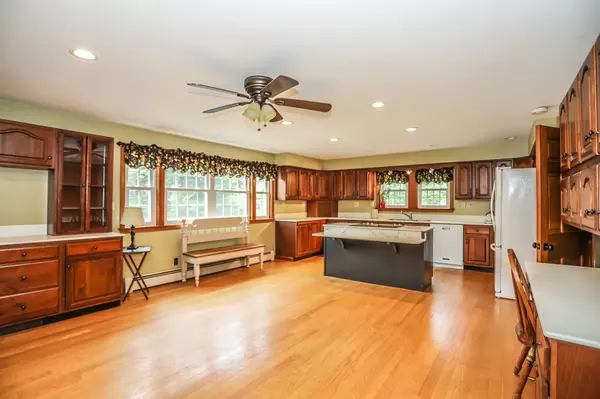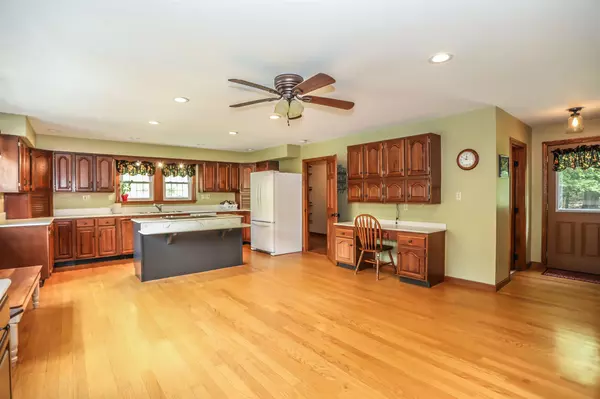Bought with Colin Murdough • Bean Group / Peterborough
For more information regarding the value of a property, please contact us for a free consultation.
11 General Miller RD Peterborough, NH 03458
Want to know what your home might be worth? Contact us for a FREE valuation!

Our team is ready to help you sell your home for the highest possible price ASAP
Key Details
Sold Price $392,500
Property Type Single Family Home
Sub Type Single Family
Listing Status Sold
Purchase Type For Sale
Square Footage 3,481 sqft
Price per Sqft $112
MLS Listing ID 4808147
Sold Date 11/03/20
Style Cape
Bedrooms 4
Full Baths 1
Half Baths 1
Three Quarter Bath 1
Construction Status Existing
Year Built 1985
Annual Tax Amount $10,945
Tax Year 2019
Lot Size 3.000 Acres
Acres 3.0
Property Sub-Type Single Family
Property Description
Just off a quiet country road, set back in a area of quality homes, this 4 bedroom 2.5 bath Cape has much to offer. The exterior has beautiful established landscaping in the front, plenty of room for gardens, and the perfect sledding hill for kids. The backyard has a great level area to possibly add a pool, fire pit, or keep it as the children's playground. A new Trex deck with stairs down to the garage and a screened porch area are perfect for entertaining or simply enjoying your morning coffee in peace. Entering the home through the garage you step into a large mudroom which opens to the finished walkout lower level, a perfect place for a theater, home office, or rec room. The main level boasts a sun filled eat in kitchen, walk in pantry with laundry area, living room with a wood stove, great room with beautiful built in's and fireplace, and a master bedroom with private 3/4 bath. The second level provides three additional bedrooms with plenty of storage along with a full hall bath. Many upgrades over the years including windows, on demand generator, water filtration system, and a brand new roof with 50 year warranty! High speed Comcast internet for work and school. Make Peterborough and the Monadnock region home with this extremely well cared for Cape.
Location
State NH
County Nh-hillsborough
Area Nh-Hillsborough
Zoning Residential
Rooms
Basement Entrance Walkout
Basement Partially Finished, Stairs - Interior, Walkout
Interior
Interior Features Dining Area, Fireplace - Wood, Hearth, Kitchen Island, Primary BR w/ BA, Natural Light, Walk-in Pantry, Window Treatment, Wood Stove Hook-up, Laundry - 1st Floor
Heating Oil
Cooling None
Flooring Carpet, Hardwood, Tile
Equipment CO Detector, Smoke Detector, Stove-Wood, Generator - Standby
Exterior
Exterior Feature Clapboard
Parking Features Under
Garage Spaces 2.0
Garage Description Parking Spaces 4
Utilities Available Internet - Cable
Roof Type Shingle - Architectural
Building
Lot Description Country Setting, Landscaped, Sloping
Story 1.5
Foundation Concrete
Sewer Leach Field, Private
Water Drilled Well
Construction Status Existing
Schools
Elementary Schools Peterborough Elem School
Middle Schools South Meadow School
High Schools Contoocook Valley Regional Hig
School District Contoocook Valley Sd Sau #1
Read Less




