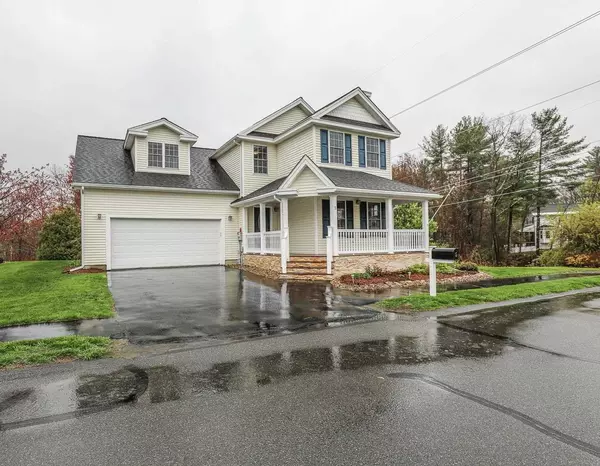Bought with Matthew Brownrigg • Chinatti Realty Group
For more information regarding the value of a property, please contact us for a free consultation.
5 Monadnock LN Merrimack, NH 03054
Want to know what your home might be worth? Contact us for a FREE valuation!

Our team is ready to help you sell your home for the highest possible price ASAP
Key Details
Sold Price $490,000
Property Type Single Family Home
Sub Type Single Family
Listing Status Sold
Purchase Type For Sale
Square Footage 3,004 sqft
Price per Sqft $163
Subdivision Crosswoods Path
MLS Listing ID 4858418
Sold Date 06/11/21
Style Colonial
Bedrooms 4
Full Baths 2
Half Baths 2
Construction Status Existing
HOA Fees $135/mo
Year Built 2001
Annual Tax Amount $8,115
Tax Year 2020
Lot Size 6,534 Sqft
Acres 0.15
Property Description
A Move-in Ready Charmer with Undeniable Curb Appeal and Attention to Detail! The stylish Formal, Fire-placed Living Room flows effortlessly into a Formal Dining Room, both enhanced with gleaming Hardwood Flooring. The large Eat-in Kitchen features a suite of updated Stainless Steel Appliances and a Kitchen Island. Step out from the kitchen to a roomy 3 Season Screened Porch. 9' ceilings on the first floor add to the open flowing floor plan, then head upstairs to a spacious Master Bedroom en-suite with a double vanity and soaking tub. Three more bedrooms and a full bath complete the 2nd floor. A Full Basement with a Spacious Finished Room for work or play and a Half Bath; a Garage with plenty of Storage Shelves ready to keep your belongings organized; Culligan Water Treatment System; Solar Panels; a Brick Paver Patio; Raised Bed Gardens with Irrigation…enhancements and updates too numerous to mention here, please refer to the attached Home Improvement List. This lovely home, conveniently located in the Fabulous Crosswoods Path Neighborhood where you can partake of the walking trails, has been meticulously maintained and it shows. Come take a look before it's gone!
Location
State NH
County Nh-hillsborough
Area Nh-Hillsborough
Zoning Residential
Rooms
Basement Entrance Interior
Basement Finished, Full
Interior
Interior Features Ceiling Fan, Fireplace - Gas, Fireplaces - 1, Kitchen Island, Primary BR w/ BA, Walk-in Pantry, Laundry - 1st Floor
Heating Gas - Natural
Cooling Central AC
Flooring Carpet, Hardwood, Tile
Equipment Irrigation System
Exterior
Exterior Feature Vinyl
Parking Features Attached
Garage Spaces 2.0
Garage Description Driveway, Garage
Utilities Available Cable - At Site, Gas - At Street, Gas - On-Site, Internet - Cable
Amenities Available Recreation Facility, Common Acreage, Other, Snow Removal, Trash Removal
Roof Type Shingle - Architectural
Building
Lot Description Landscaped, Level, Subdivision, Walking Trails
Story 2
Foundation Concrete
Sewer Public
Water Public
Construction Status Existing
Read Less

GET MORE INFORMATION




