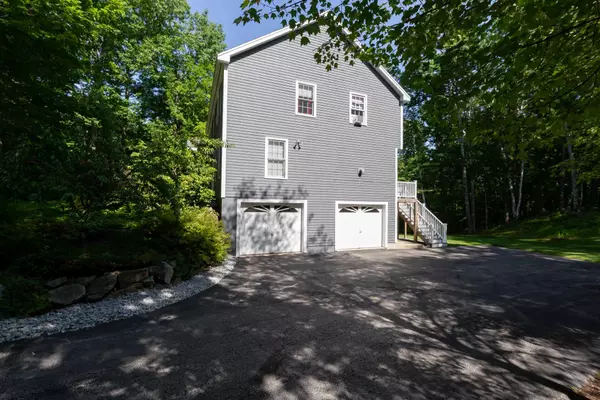Bought with Jeana Jordan • Bean Group / Peterborough
For more information regarding the value of a property, please contact us for a free consultation.
1 Tay RD Hooksett, NH 03106
Want to know what your home might be worth? Contact us for a FREE valuation!

Our team is ready to help you sell your home for the highest possible price ASAP
Key Details
Sold Price $389,888
Property Type Single Family Home
Sub Type Single Family
Listing Status Sold
Purchase Type For Sale
Square Footage 2,523 sqft
Price per Sqft $154
Subdivision The Hamlet
MLS Listing ID 4815466
Sold Date 08/21/20
Style Colonial
Bedrooms 3
Full Baths 2
Half Baths 1
Construction Status Existing
HOA Fees $54/ann
Year Built 1996
Annual Tax Amount $7,003
Tax Year 2018
Lot Size 0.570 Acres
Acres 0.57
Property Description
To live at The Hamlet, that is the question. Rare opportunity to live in the coveted neighborhood of single family homes located in the Granite Hill community, The Hamlet. Pride of ownership abounds in this reverently maintained and welcoming home. The fortunate new owners will enjoy a first floor, open-concept layout, perfect for entertaining the extended family and close friends during the holidays and special occasions. Cozy up in front of the fireplace on chilly fall and winter evenings. Step out on to the deck from the kitchen/family room to grill dinner or relax with morning coffee overlooking the verdant back yard. The master bedroom is a welcoming retreat with his and hers walk-in closets and a jetted tub built for two. The second floor is completed by two large bedrooms and a full bath. You will be overjoyed with the bonus space in the lower level with a walk out slider out to the back yard; The options are endless, play room, theater room, game room or bar area. Just a few of the updates include; new furnace 2019, first floor flooring 2017, updated bathrooms 2017, new deck 2017 and 4 zone Hunter irrigation. The owners are excited to pass the keys to the owner of this immaculate home. Showings begin Saturday, July 11, 2020 from 2:00 PM-4:00 PM.
Location
State NH
County Nh-merrimack
Area Nh-Merrimack
Zoning MDR
Rooms
Basement Entrance Walkout
Basement Daylight, Partially Finished
Interior
Interior Features Blinds, Ceiling Fan, Dining Area, Fireplace - Gas, Kitchen/Family, Primary BR w/ BA, Natural Light, Soaking Tub, Walk-in Closet, Laundry - 1st Floor
Heating Gas - Natural
Cooling None
Flooring Carpet, Ceramic Tile, Combination, Tile
Equipment CO Detector, Irrigation System, Radon Mitigation, Smoke Detector
Exterior
Exterior Feature Wood Siding
Garage Under
Garage Spaces 2.0
Garage Description Driveway, Garage, Off-Site, Parking Spaces 6+
Utilities Available Phone, Cable - Available, High Speed Intrnt -Avail, Telephone At Site
Roof Type Shingle - Asphalt
Building
Lot Description Level, Sloping, Wooded
Story 2
Foundation Poured Concrete
Sewer Public
Water Public
Construction Status Existing
Read Less

GET MORE INFORMATION




