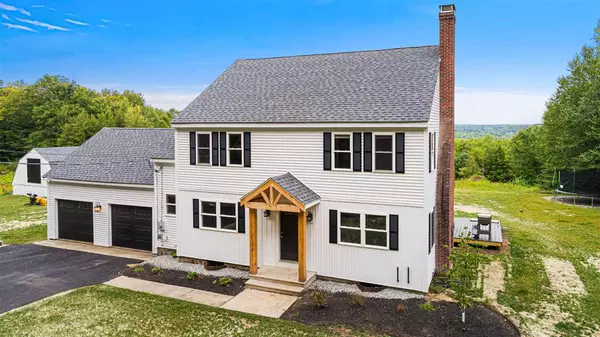Bought with Colin Murdough • Bean Group / Peterborough
For more information regarding the value of a property, please contact us for a free consultation.
375 Middle Hancock RD Peterborough, NH 03458
Want to know what your home might be worth? Contact us for a FREE valuation!

Our team is ready to help you sell your home for the highest possible price ASAP
Key Details
Sold Price $400,000
Property Type Single Family Home
Sub Type Single Family
Listing Status Sold
Purchase Type For Sale
Square Footage 2,338 sqft
Price per Sqft $171
MLS Listing ID 4774118
Sold Date 01/08/20
Style Colonial
Bedrooms 4
Full Baths 1
Half Baths 1
Three Quarter Bath 1
Construction Status Existing
Year Built 1986
Annual Tax Amount $8,992
Tax Year 2018
Lot Size 30.380 Acres
Acres 30.38
Property Description
In it's spectacular mountain view setting...set well back from a quiet country road on over 30 protective acres of field and forest land...is this completed renovated and updated family colonial home and farmstead. 2019 updates include new roof, siding, energy efficient windows, driveway, landscaping, flooring, wiring and lighting fixture upgrades and new Buderus heating system. You also will enjoy the quartz counter top and custom cabinets in the the new kitchen, new spa shower tile Master bath, new mudroom, first floor laundry room, updated guest baths, new interior paint and refurbishments, great room open concept dining room and brick fireplace family living room all with new chestnut luxury plank flooring and large windows viewing over surrounding fields, small pond and sweeping mountain view. Two car attached garage and detached barn, full concrete basement. A magnificent family compound...just minutes drive from village center...in a neighborhood of quality homes near the Well School. A rare find indeed!
Location
State NH
County Nh-hillsborough
Area Nh-Hillsborough
Zoning R
Rooms
Basement Entrance Interior
Basement Bulkhead, Concrete, Concrete Floor, Full, Storage Space, Unfinished
Interior
Interior Features Bar, Cathedral Ceiling, Ceiling Fan, Fireplace - Wood, Fireplaces - 1, Hearth, Kitchen Island, Laundry Hook-ups, Primary BR w/ BA, Natural Light, Walk-in Closet, Walk-in Pantry, Laundry - 1st Floor
Heating Oil
Cooling Wall AC Units
Flooring Carpet, Manufactured, Other, Tile
Equipment Window AC, Smoke Detector
Exterior
Exterior Feature Vinyl Siding
Parking Features Attached
Garage Spaces 2.0
Garage Description Driveway, Garage, Off Street, On-Site
Utilities Available Gas - LP/Bottle, Other
Roof Type Shingle - Asphalt
Building
Lot Description Agricultural, Country Setting, Field/Pasture, Landscaped, Level, Mountain View, Open, Pond, Rolling, Secluded, Sloping, Timber, Trail/Near Trail, View, Walking Trails, Wooded
Story 2
Foundation Poured Concrete
Sewer Concrete, Leach Field - Existing, On-Site Septic Exists, Private, Septic Design Available, Septic
Water Drilled Well
Construction Status Existing
Schools
Elementary Schools Peterborough Elem School
Middle Schools South Meadow School
High Schools Contoocook Valley Regional Hig
School District Contoocook Valley Sd Sau #1
Read Less

GET MORE INFORMATION




